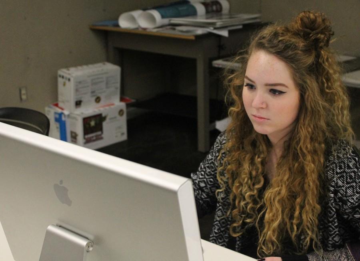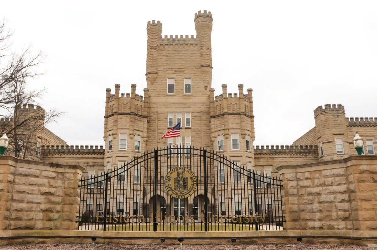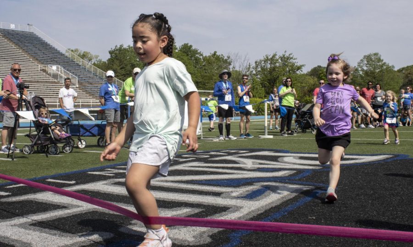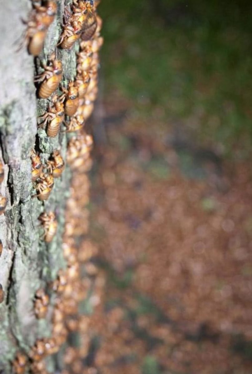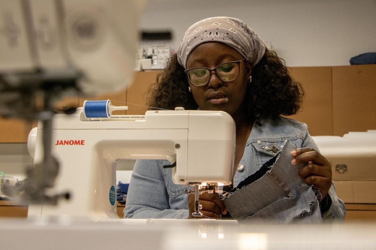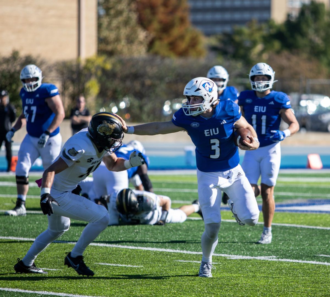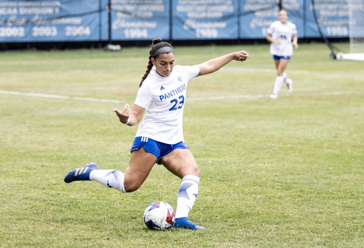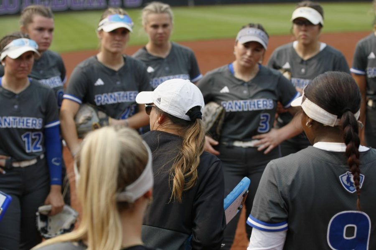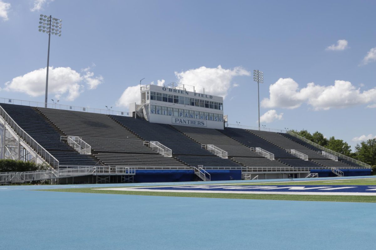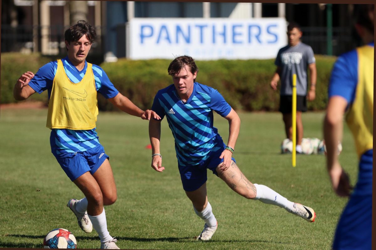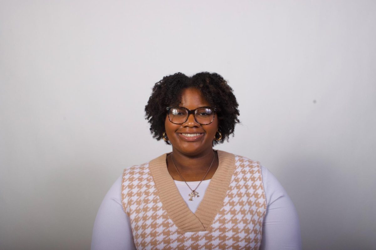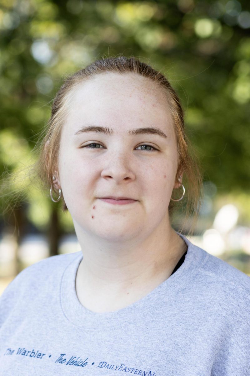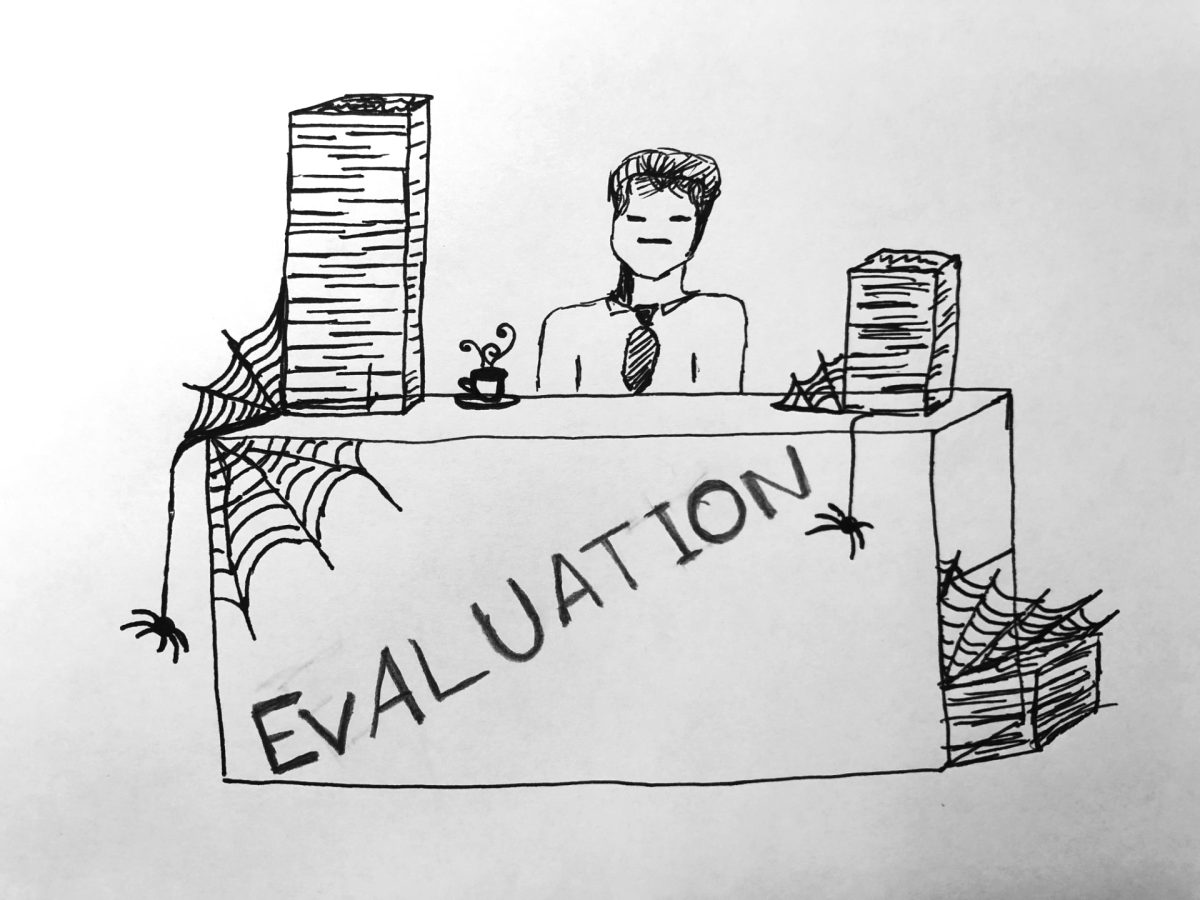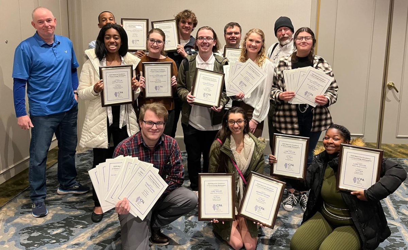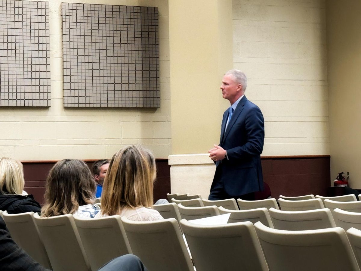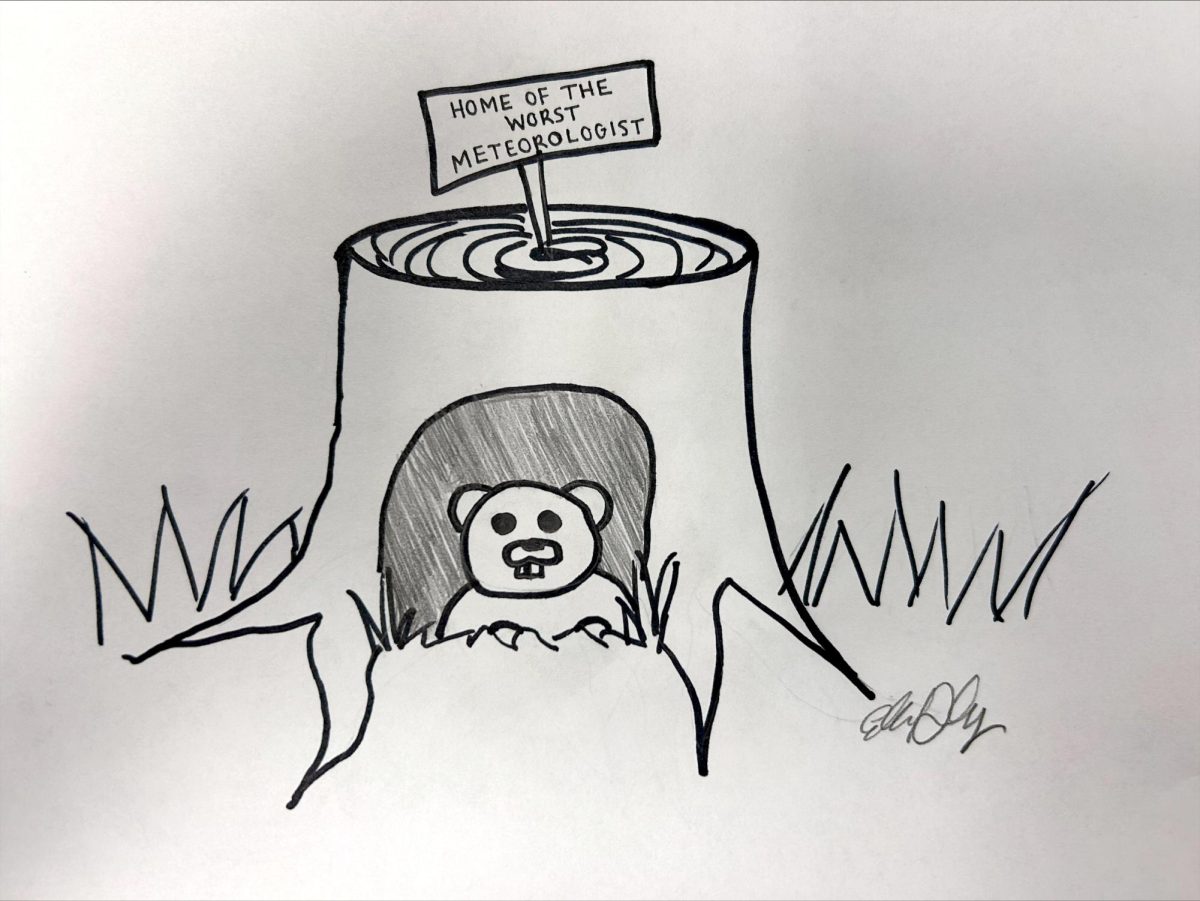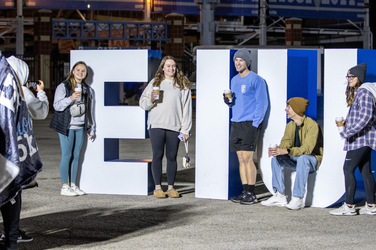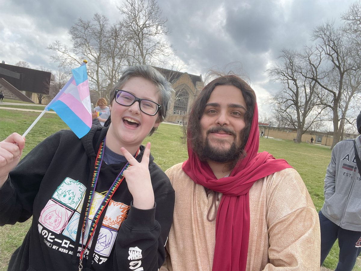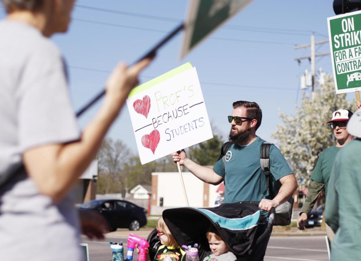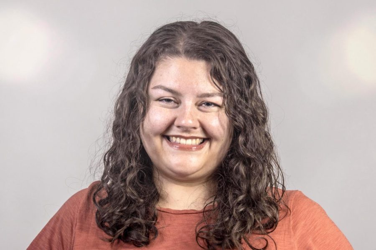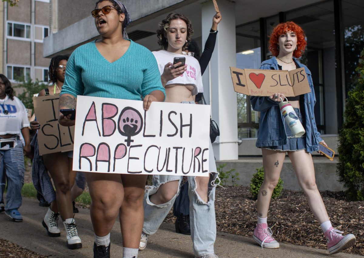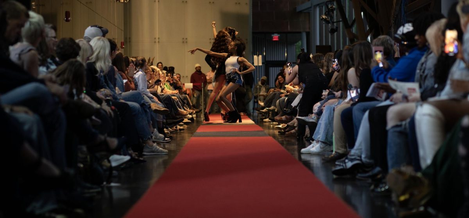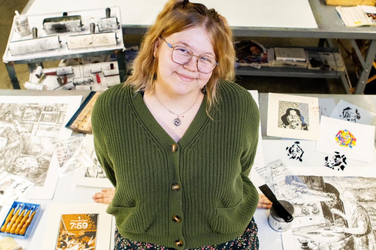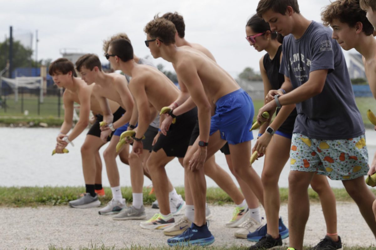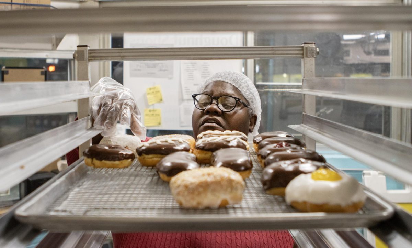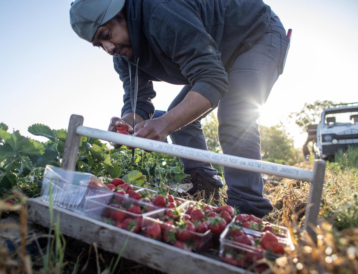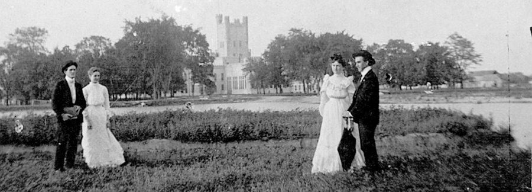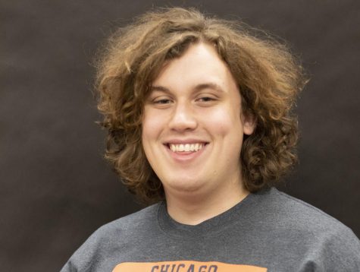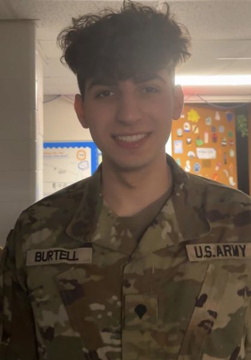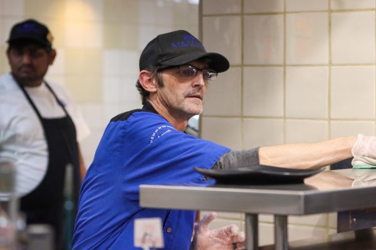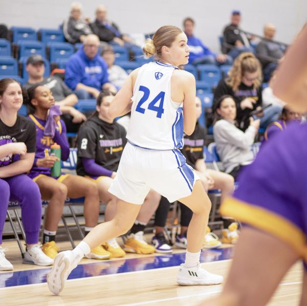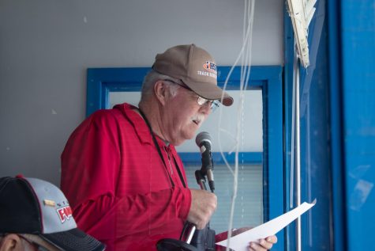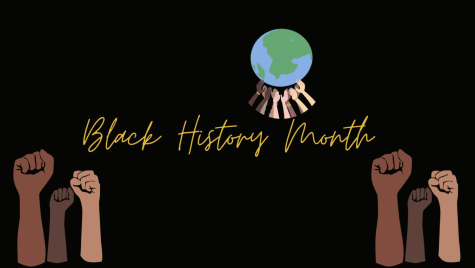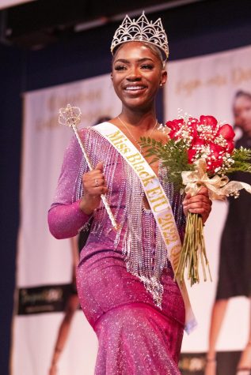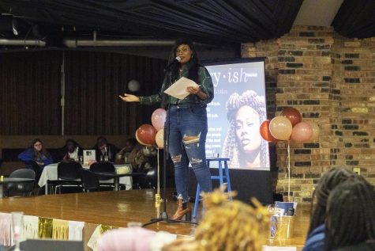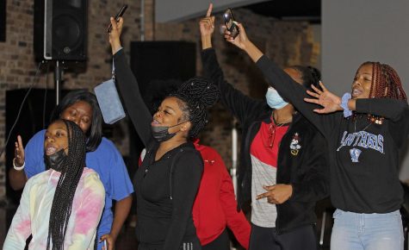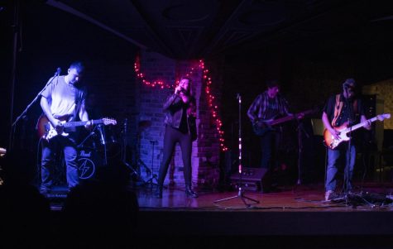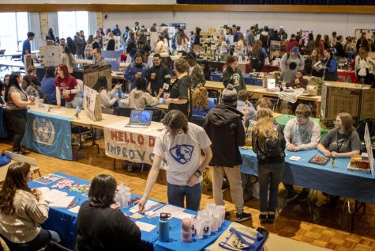Old Main, Livingston C. Lord’s history
Two couples posed by Lake Ahmoweenah, with Old Main in background, July 1902. Pictured from left to right are Frank Henderson, Ethel Carnes, Grace Moore, and Charles Henderson.
October 17, 2021
Eastern’s oldest building, Old Main, has been a fixture on campus for 122 years and stands at 600 Lincoln Ave. as the university’s most recognizable structure.
The three-story brick and limestone building had its excavation begin on March 25, 1896, and its first stone laid weeks later on April 11, according to Eastern’s repository, The Keep.
Old Main’s official name is the Livingston C. Lord Administration Building, named after Eastern’s first president, who was president from 1898 to 1933.
Lord was born in 1851 in Killingworth, Connecticut and went to a country school until he was 14 years old, when the death of his father in the Civil War forced him to quit, according to university archives.
He completed a two-year course at a Connecticut teachers’ school when he was 18, enabling him to teach in Connecticut and Minnesota, which included 10 years as the president of Minnesota State Normal School at Moorhead. Lord, in the words of the archives, was “called from that institution in 1898 to found a similar school in Charleston, Illinois, Mr. Lord served here as president until his death on May 15, 1933.”
That school began as the Eastern Illinois State Normal School and is now known as Eastern Illinois University.
An article from Eastern’s website defines normal schools as preparation for teaching careers.
“Normal schools prepared students intellectually and socially for teaching in township schools and city school districts,” says the article. “They embraced a core set of values regarding useful and practical learning, and promoted a democratic culture and a populist vision of teacher training.”
The same article also explains the details behind the construction of Old Main, saying that “the architects designed the Normal School in a castellated Gothic style. Although simpler than the original drawings, Old Main retained the turrets, battlements and towers of a castle, as well as the clustered windows and pointed arches of the Gothic style.”
Old Main was the first in a series of Gothic buildings on campus, followed by Pemberton Hall in 1908 and Blair Hall in 1913, according to an Eastern article. The article also mentions that Booth Library was the last Gothic building on campus, which was completed in 1949.
The inside of Old Main was also given $46,000 to complete and furnish the building, according to The Keep.
“The designers’ artistic vision of Old Main extended to its interior, where furnishings, light fixtures, doors, stairways and wall finishes all combined to create an atmosphere conducive to the elevation of the intellect and the soul,” reads the Eastern article about Old Main.
According to an Eastern article that quotes The Charleston Daily Courier, Lord’s own office was also decorated.
“The walls in the President’s room were lavender with green figures, the ceiling ivory and gold with garlands and gold relief work,” the article says.
G.H. Miller was Old Main’s architect, and he used modified plans of McPherson and Bowman that had previously been rejected by a board, according to The Keep.
The same list details that “because of financial problems after the failure of the Illinois National Bank of Chicago, the original contractor, Angus and Gindele, was unable to complete the work. A contract was then awarded to Alexander Briggs, a Charleston stonework dealer and contractor, in May of 1897.”
Before other buildings began to appear on campus, all of the university’s functions were accommodated into Old Main, according to the article about Old Main’s construction.
“Eastern Illinois State Normal School accommodated all educational and administrative needs in one building. It contained classrooms, laboratories, model school rooms, an auditorium, a library, a museum, and offices. It was above all a laboratory for the training of teachers.”
The building now houses the offices of the president, vice president, business, admissions and math classrooms, among others.
Ryan Meyer can be reached at 581-2812 or [email protected].

