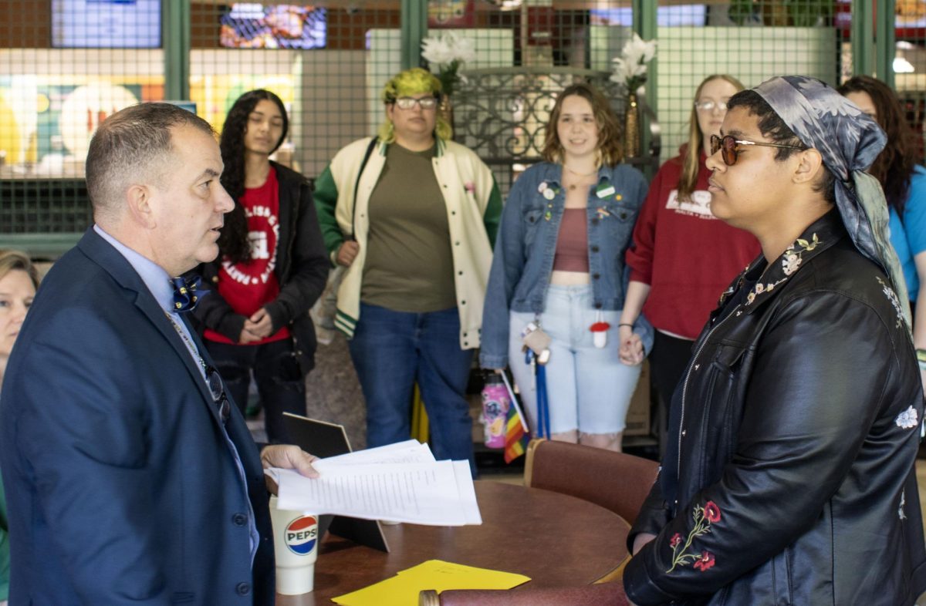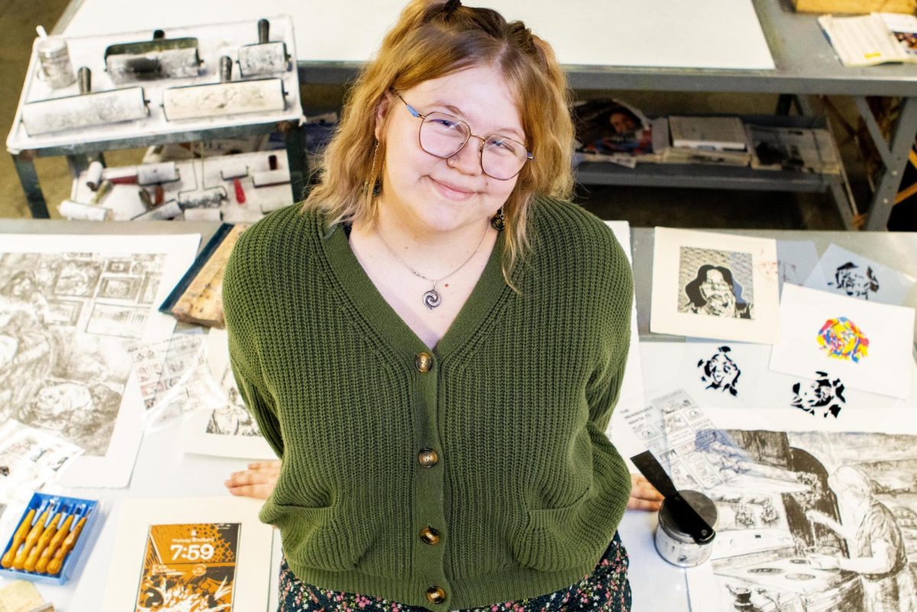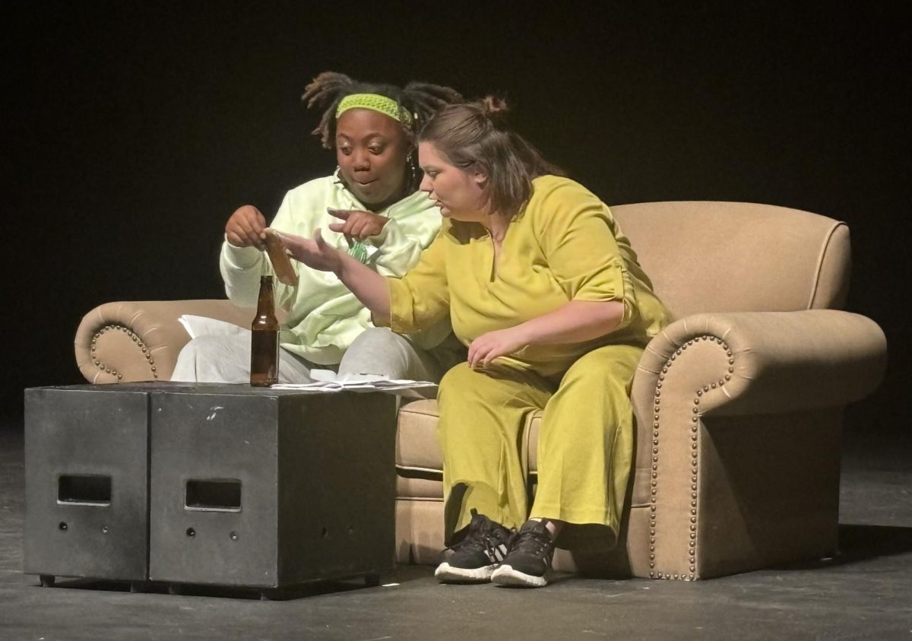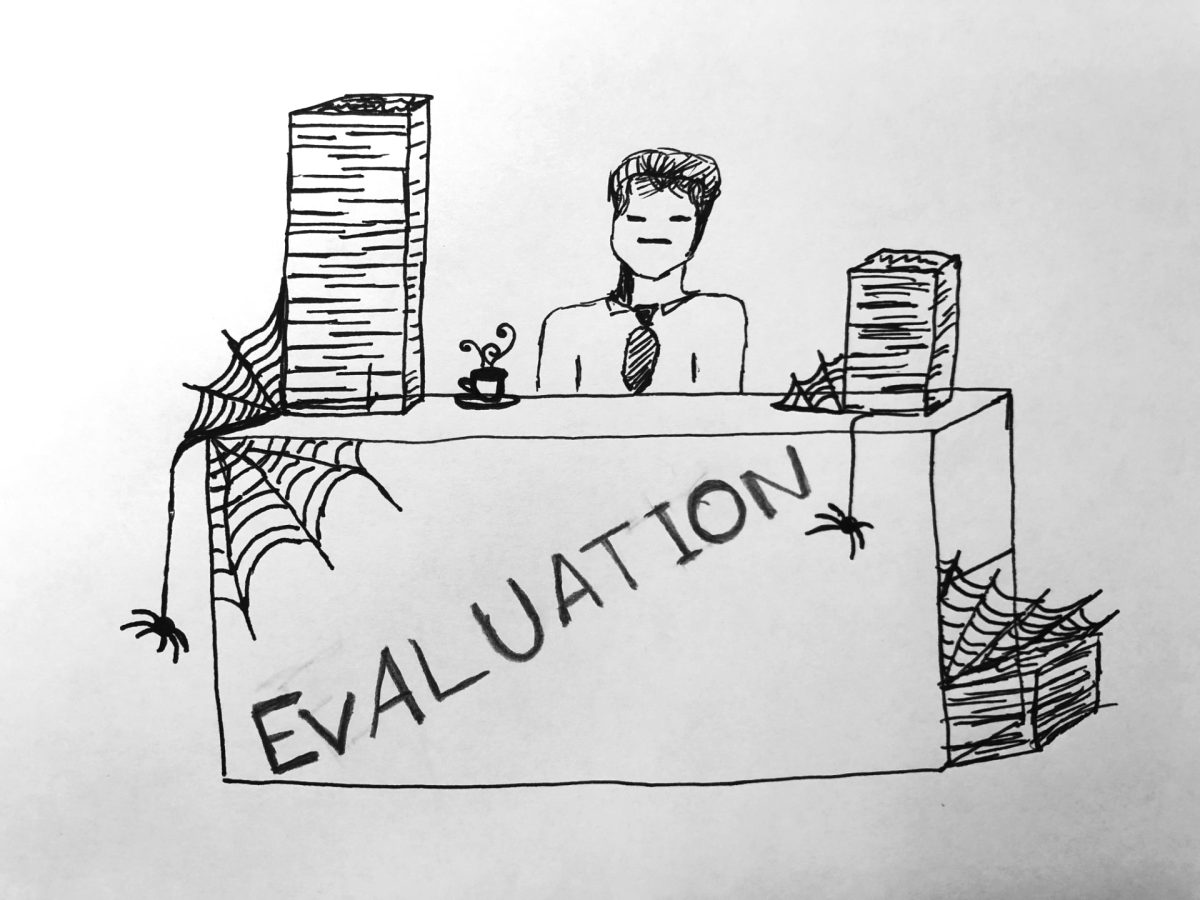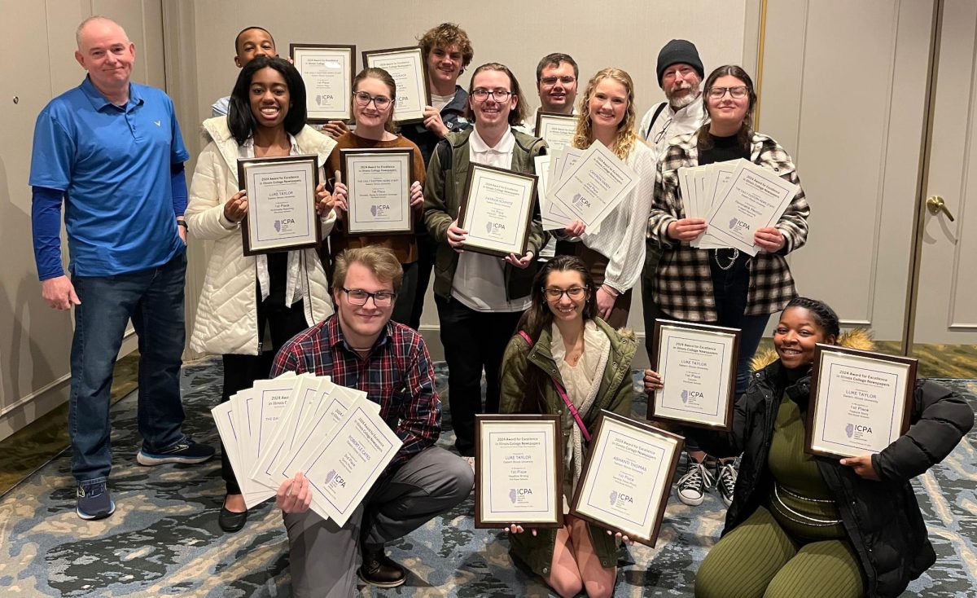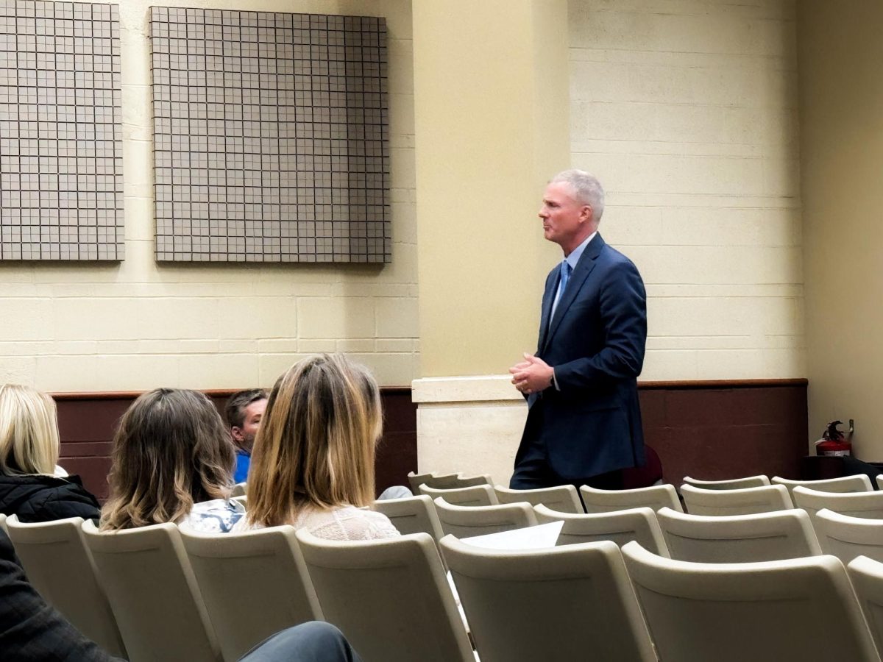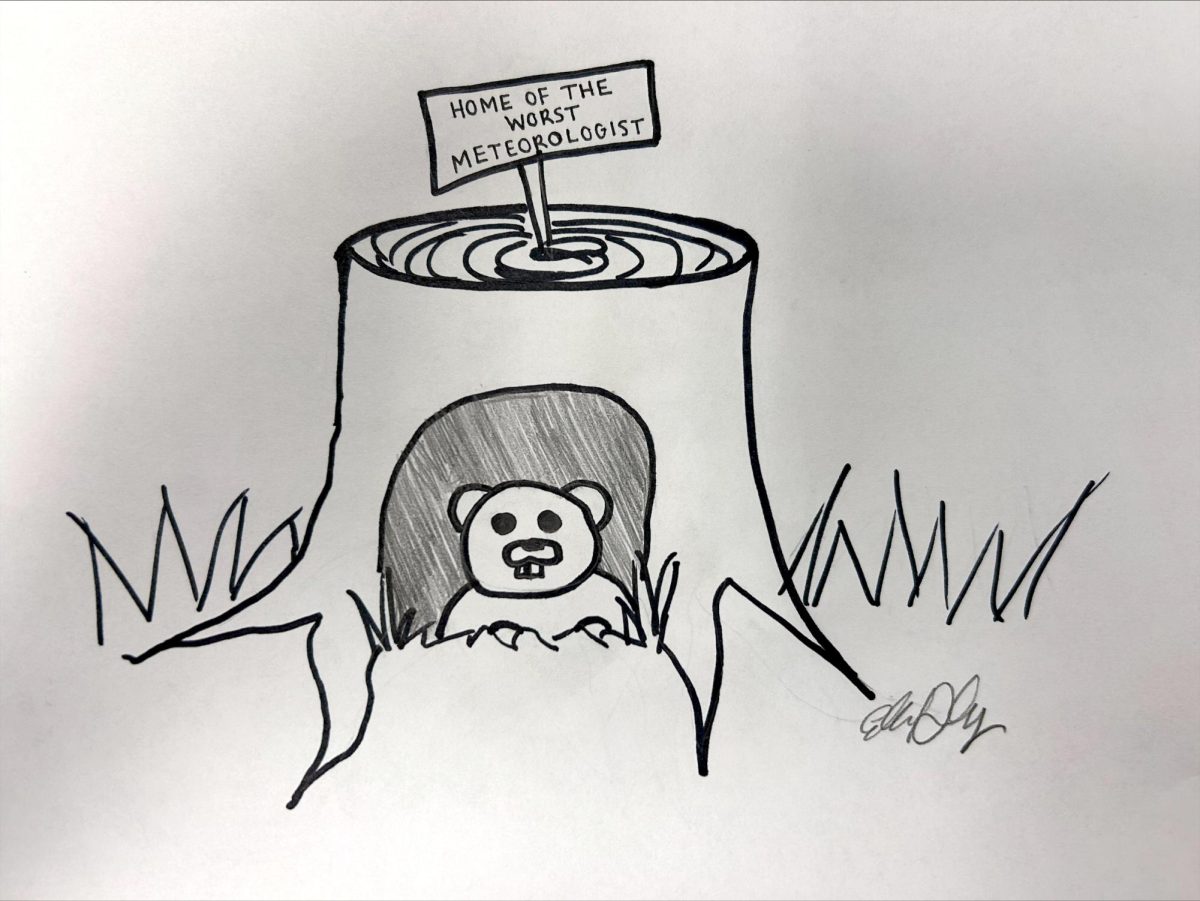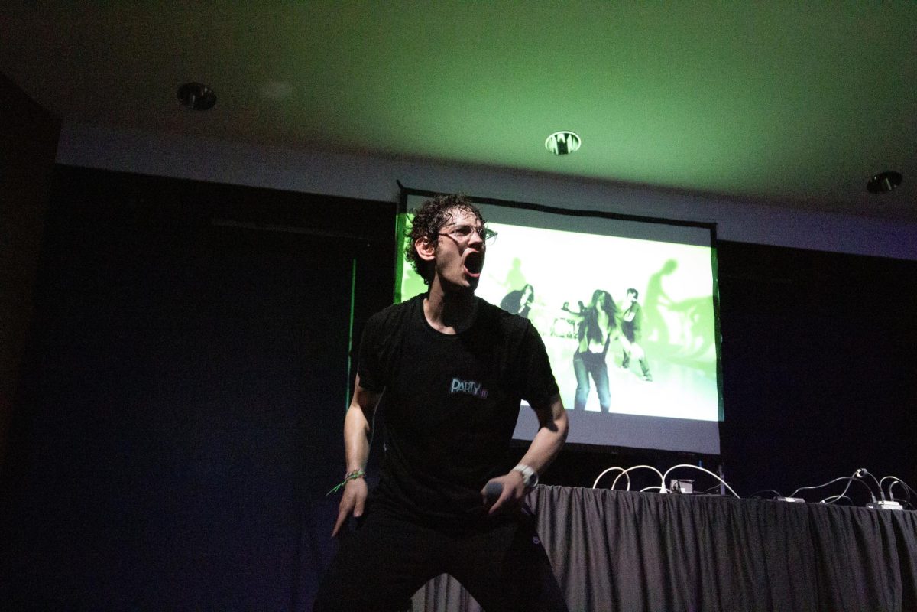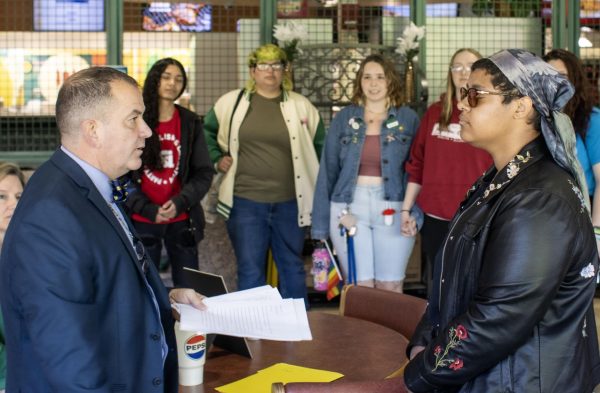Old Main history restored, renovated
The first floor of Old Main has undergone a transformation to restore historical aspects of the building, and future renovations are expected, an administration member said.
The renovations began in 2006 in the east wing of Old Main and progressively spread to the central bathrooms and into the west wing over the years, said William Weber, vice president for business affairs.
A large emphasis was placed on restoring historical aspects of Old Main and updating important features of the building.
“We’ve been trying to return some of the historical feeling to the building with these renovations while still keeping our modern conveniences and meeting all our modern codes,” Weber said.
To maintain historical accuracy, old photographs and remaining structures were used to ensure restorations were as close to the original features of Old Main as possible, said Randy Rodebaugh, carpenter foreman for Facilities Planning and Management.
In the east and west wings, before work could start on the structures, all the painted surfaces had to be stripped and safely disposed of because of lead paint.
The lead abatement process took place over several winter breaks so that a majority of students and staff would not be on campus.
“That, in and of itself, is a major project,” Weber said.
Rodebaugh explained how workers had to dress in white Hazmat suits as gel-like paint stripper was applied to the walls and removed paint was vacuumed outside to a containment vehicle.
During this process, painted scrollwork began to surface as newer paint was stripped away. The scrollwork was likely painted by hand many years ago and may have been original to Old Main, Weber said.
After all the paint was stripped, the aluminum smoke doors in the east and west wings were next to be replaced.
Rodebaugh explained that the smoke doors were installed in the ’30s of ’40s in response to modern fire codes to prevent smoke and heat from racing up the stairwells and spreading fire to upper levels.
The new smoke doors are wooden and crafted to reflect the ornate style of other woodwork in Old Main. Eastern’s School of Technology designed a program that allowed a computer-guided machine to replicate mouldings based on an original hand-crafted design, Rodebaugh said.
As well, a new safety feature of the smoke doors is that the doors are held open by electromagnets. When a fire alarm is triggered within the building, the doors are released to prevent smoke and heat from rising up the stairwells.
Wood paneling along the east and west wings were painstakingly removed and refinished with minimal replacement, new lighting fixtures were installed, and exposed wiring was embedded in the newly re-plastered walls so they would be out-of-sight.
The restrooms on the first floor—tucked along the stairwells—were also renovated. New stalls, lighting fixtures, floor and wall tiles, and toilet and urinals were installed.
While renovating the bathrooms in the east wing, original terrazzo tiles were discovered outside the bathrooms under a pad of concrete. The tiles have been exposed and there are plans to replace a section of missing tiles, Rodebaugh said.
Rodebaugh said there are have been many small details that have been restored throughout the process of restoring Old Main.
“We did a lot of things that, if you weren’t cued into it, you might not even notice,” he said.
Rodebaugh said the entire restoration project has been a rewarding challenge and that all of the work that has gone into the project has been done with the skills of Eastern employees.
“It took carpenters, painters, plumbers, environmental control, technicians, it took everybody in order to do this,” he said.
The cost of renovating the first floor of Old Main thus far has totaled $1.93 million, said Stephen Shrake, associate director of design and construction for Facilities and Planning Management.
Future renovations in Old Main are tentative, but Weber said he is hopeful they will be approved and proceed as smoothly as the current renovations.
Future renovations are likely to include installing new doors in the Cougill Foyer and new, smaller smoke doors on the second floor.
Tim Deters can be reached at 581-2812 or [email protected].


